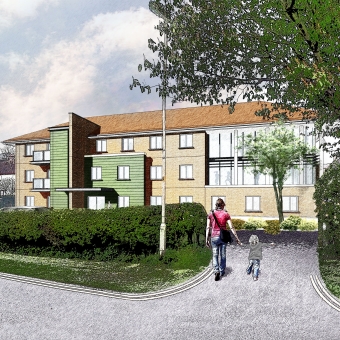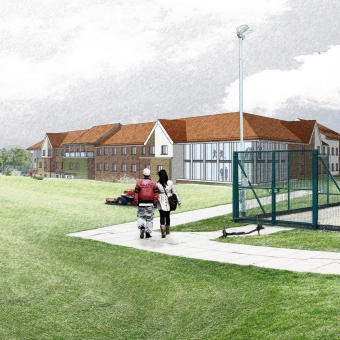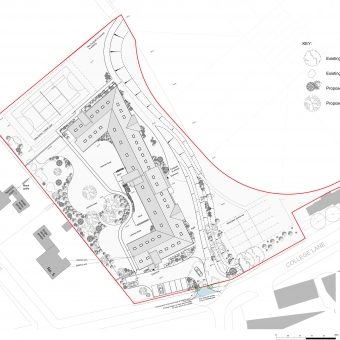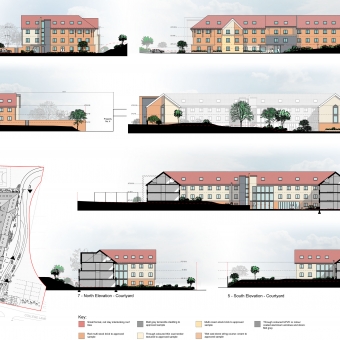Select
- Projects
- Sugden Sport Centre
- Hazel Grove
- Bay Horse
- Agritech Innovation Hub
- Boarding House
- General
- Design Thesis
- Preliminary Study
- Dissertation
- Vertigo-Skyscraper
- Community-Hub
- Boathouse
- Footbridge
- Art-Centre
- Clifford's Tower
- Practice
- Seven Architecture
- MHA Architects
- Classification
- RIBA 3
- RIBA 2
- RIBA 1
- Type
- Education
- Commercial
- Leisure
- Art
- Residential
- Community
- Life
- Mountain biking
- Camping and hiking
- Visits abroad
- Motorbiking and driving
- Location
- Practice
- University
- College
- Hobby
- Years
- 2017-2018
- 2014-2017
- 2013-2014
- 2012-2013
- 2010-2011
- 2009-2010
- 2008-2009
- Prior 2008
- Skills
- Writing
- Hand Drawings
- Physical Models
- Photoshop
- Sketch-Up
- Revit
- CAD Drawings
- CAD Models
- Technical Details
- Paintings
- Photography
About Her
Jennifer Evans stands out with her determination and passion in striving towards perfection. She works hard to walk the path that leads to new and interesting experiences, more knowledge and great connections with fantastic people.
Born in 1987, Jennifer is a resilient and creative designer with a powerful drive that sees her take on projects and assignments with a sense of purpose and natural drawing flair.
Having worked within a team in practice as well as on the course, Jennifer is a keen team player: "Her generosity in sharing her expertise and her time were unique in my experience and I doubt I would have achieved what I did without her support and friendship." Amanda Briggs, Operations Director at GSE Research Limited.
When Jennifer is not glued to a computer screen or sketchbook, you'll find her out and about: usually mountain biking, motorbiking, camping, visiting family or having a good laugh with friends.
Please feel free to browse her portfolio and, should you have any questions or simply wish to meet her, get in touch.
IT Proficiency:
- Autodesk:
- AutoCad, Revit
- Adobe:
- Photoshop, In-Design, Publisher
- Microsoft:
- Word, Excel, Outlook
- Other:
- Evernote (Organiser), Sketch-Up
References:
Available upon request
Boarding House
About this project and my involvement:
Employed by MHA Architects
August 2014 - March 2017
This is a new build student accommodation; Jennifer's involvement covers the RIBA Plan of Work: Stages 0-3.
The scheme was developed with the Client and support of director Ian Thorp. Jennifer produced various strategies, site layout, design & access statement, proposed sections and elevations and floor plans. Additionally she developed visualisations derived from a Sketch-Up model, adjusted using Photoshop. Several meetings were held with the Client, a number of which she attended and observed.
Issues such as the constraints enforced by the existing ground levels, existing surface water runoff and the overlooking nature of the site affecting neighbouring properties, were explored and considered during the design development. Additional factors, such as the use of the adjacent playing field and the local archetypes have influenced the proposal in form, setting and appearance.



