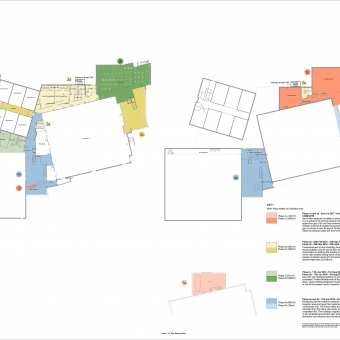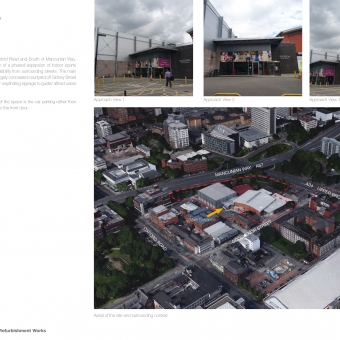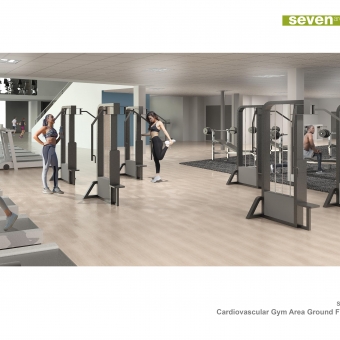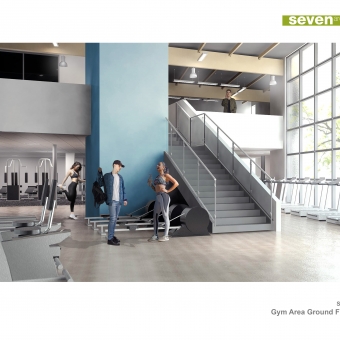Select
- Projects
- Sugden Sport Centre
- Hazel Grove
- Bay Horse
- Agritech Innovation Hub
- Boarding House
- General
- Design Thesis
- Preliminary Study
- Dissertation
- Vertigo-Skyscraper
- Community-Hub
- Boathouse
- Footbridge
- Art-Centre
- Clifford's Tower
- Practice
- Seven Architecture
- MHA Architects
- Classification
- RIBA 3
- RIBA 2
- RIBA 1
- Type
- Education
- Commercial
- Leisure
- Art
- Residential
- Community
- Life
- Mountain biking
- Camping and hiking
- Visits abroad
- Motorbiking and driving
- Location
- Practice
- University
- College
- Hobby
- Years
- 2017-2018
- 2014-2017
- 2013-2014
- 2012-2013
- 2010-2011
- 2009-2010
- 2008-2009
- Prior 2008
- Skills
- Writing
- Hand Drawings
- Physical Models
- Photoshop
- Sketch-Up
- Revit
- CAD Drawings
- CAD Models
- Technical Details
- Paintings
- Photography
About Her
Jennifer Evans stands out with her determination and passion in striving towards perfection. She works hard to walk the path that leads to new and interesting experiences, more knowledge and great connections with fantastic people.
Born in 1987, Jennifer is a resilient and creative designer with a powerful drive that sees her take on projects and assignments with a sense of purpose and natural drawing flair.
Having worked within a team in practice as well as on the course, Jennifer is a keen team player: "Her generosity in sharing her expertise and her time were unique in my experience and I doubt I would have achieved what I did without her support and friendship." Amanda Briggs, Operations Director at GSE Research Limited.
When Jennifer is not glued to a computer screen or sketchbook, you'll find her out and about: usually mountain biking, motorbiking, camping, visiting family or having a good laugh with friends.
Please feel free to browse her portfolio and, should you have any questions or simply wish to meet her, get in touch.
IT Proficiency:
- Autodesk:
- AutoCad, Revit
- Adobe:
- Photoshop, In-Design, Publisher
- Microsoft:
- Word, Excel, Outlook
- Other:
- Evernote (Organiser), Sketch-Up
References:
Available upon request
Sugden Sport Centre
About this project and my involvement:
Employed by Seven Architecture
October 2017 - July 2018
The University of Manchester (UoM) and Manchester Metropolitan University (MMU) formed a Partnership to fund for the £2.6m refurbishment of the existing Sugden Sport Centre in Manchester.
Due to the existing premises being occupied, the works had to be divided into a number of phases:
- Phase 1A and B - Activity rooms and gym area at first floor level, including new boiler equipment in plant room
- Phase 2A - Changing rooms, toilet facilities, server room and plant room
- Phase 2B and 2C - Heavy weights and gym area on ground floor
- Phase 3 - Changing rooms (coincide with Phase 2B and 4) and relocation of gym equipment
- Phase 4 - Reception atrium, upper mezzanine accommodation and spin studio
Seven Architecture were appointed as Lead Designer and Contract Administrator.
Jennifer's involvement with said project was following completion of Phase 1 in October 2017, following which she:
- Attended / reviewed tender interviews;
- Attended pre-start meeting, site progress meetings, site inspections, additional design development meetings, snagging and handover meetings;
- Produced meeting minutes, architect's report and various trackers;
- Dealt with Technical Queries and Confirmation of Instructions issued by the Contractor;
- Closely liaised with UoM and MMU, the Tenant, M&E Consultants, Structural Engineers, Contractor, Quantity Surveyor, Principal Designer Adviser, SKA Assessor and Approved Inspector to resolve on-site problems;
- Carried out additional design work when instructed by UoM and MMU, issued as-built information and collated evidence to match SKA Criteria to achieve Silver Rating;
- Issued Change Requests (Variations);
- Issued Extension of Time in respect of the Relevant Events listed under Clause 2.20 of the Intermediate Contract 2011 (amended) when delays occurred for the various phases; and
- Reviewed Interim Valuations and issued Sectional Completion Certificates.
The development is due to complete end of August 2018.



